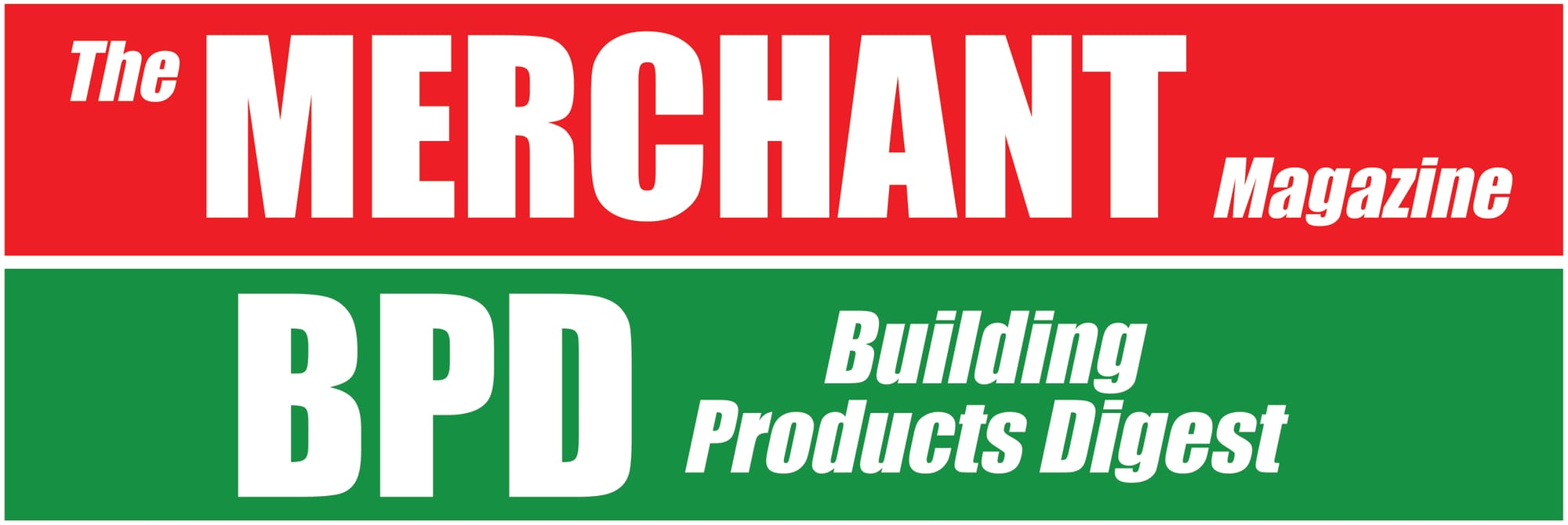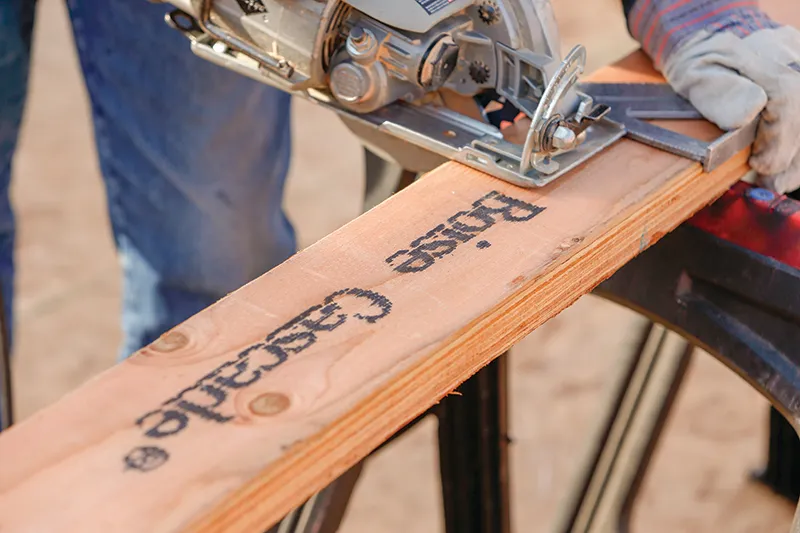Table of Contents
Engineered wood products have ancient ancient origins, with evidence of laminated wood found in the tombs of Egyptian pharaohs. The concept that boards could be sliced and bonded to produce a product that was better than the original wood was revolutionary.
Plywood was patented in the U.S. as a construction material at the close of the Civil War, which led to industrial advances including glued laminated (glulam) timber, wood I-joists, laminated veneer lumber (LVL), and other EWP products. Today, builders are increasing their reliance on EWP to provide unique solutions for single-family home construction, as well as for apartments, schools, warehouses, restaurants, hotels and other multi-story structures.
EWP continues to evolve as an attractive material for projects once exclusively constructed from steel and concrete. Here are some important trends that demonstrate a bright future for EWP:
More Applications for EWP
U.S. building codes acknowledge EWP as a trusted solution in four- and five-story wood-frame construction for applications such as apartment complexes, condos, hotels and commercial retail buildings. However, significant opportunities are occurring in codes across North America that are making it possible for builders to design taller structures utilizing mass timber and other EWP products.
Thanks to a recent change to Oregon’s building codes, the state recently became the first in the country to allow timber high-rise buildings taller than six stories without special consideration. In British Columbia, Canada, where EWP is viewed as an economic and environmental alternative to concrete, building codes were recently adjusted to allow 12-story wood buildings.
The International Code Council (ICC) is proposing several code changes that would create three new categories of wood building construction and set the fire safety, height and area requirements for tall mass timber buildings up to 18 stories tall. This would incorporate the use of all products permitted in Type IV construction, including cross-laminated timber (CLT), structural composite lumber (SCL), glulam and large-section sawn lumber, opening the door to new design opportunities.
Builders and developers are considering mass timber for several important reasons. During fires, exposed wood forms an insulating char layer while the core retains its design values. The high strength-to-weight ratio of mass timber allows architects to efficiently design earthquake-resistant structures. Representatives of a recently built heavy timber office building in Minnesota estimated that heavy timber had one-fifth the weight of comparable concrete buildings, resulting in decreased foundation and transportation costs.
Taller Walls & Longer Spans
Recent engineering advances in EWP have made it a preferred choice for buildings with large open spaces, such as airports, arenas, gymnasiums, lobbies and large corridors, which require tall walls and minimal intermediate supports. The newly redesigned Mactan–Cebu International Airport features the first roof structure in Asia made completely from glulam.
It represents an example of EWP being used to create inviting architecture with the capacity to support glass and other interior materials that rely on dimensional stability. In fact, the airport utilized 14,764 cubic ft. of glulam to achieve the barrel shape of its roof structure, with a height of 49 ft. and a span of 98 ft.
According to the American Wood Council, glulam can be manufactured to achieve spans as long as 100 ft. and walls up to 20 ft. tall. As architects push creative boundaries, EWP offers the potential for environmentally sustainable spaces to reflect their vision.
Supply Chain & Software Improvements
In addition to EWP being strong and lighter than steel and concrete, it’s also extremely versatile. EWP can be cut to length prior to delivery. Unlike steel and concrete, EWP can be trimmed onsite in the event that field conditions vary from the construction documents.
This flexibility facilitates shorter construction timelines by reducing the space needed for material staging. In addition, fewer building products need to be handled during construction, increasing accuracy and jobsite safety. This speed and customization has been achieved thanks to some EWP manufacturers investing significant time and capital to develop tools that help customers process their projects faster and utilize EWP at the jobsite more efficiently.
For example, SawTek, a complete EWP processing system developed by Boise Cascade, allows lumberyards to optimize material usage, cut joists to desired lengths, and accurately route holes for plumbing, electrical and HVAC. SawTek has in-line printers to make product identification easier for framers—labels match the framing layouts. Product lengths are stacked based on framer preferences so that job packs can be offloaded in the order of assembly.
Offsite construction of panelized roof and wall sections offer additional improvements for builders. BMC’s Ready-Frame system helps contractors frame faster by delivering pre-cut wall and roof sections that are assembled on site.
EWP manufacturers have also invested in software to help customers manage project workflow, visualize floor performance, and efficiently design beams, joists, columns and tall walls.
Architects, builders, code officials, and designers are becoming more aware of EWP’s time, cost and labor savings. Looking ahead, engineered wood is poised to become an even-more-sought-after solution in the building materials channel. Perhaps it’s time to reconsider EWP’s expanded opportunities.





